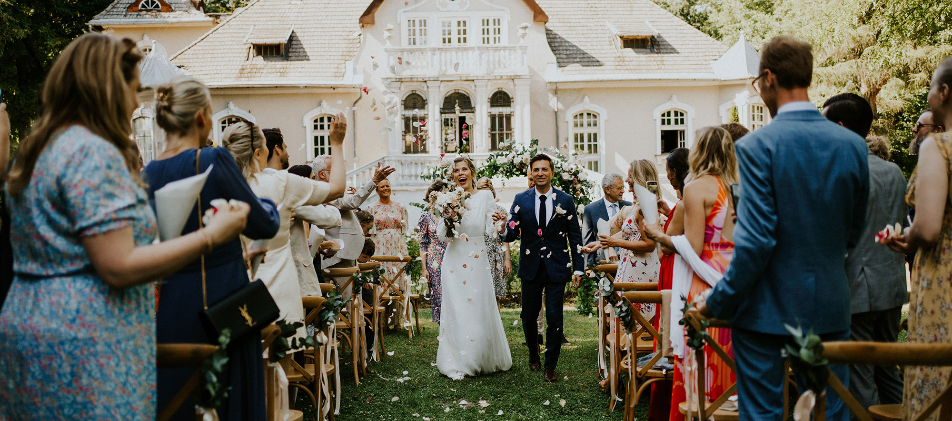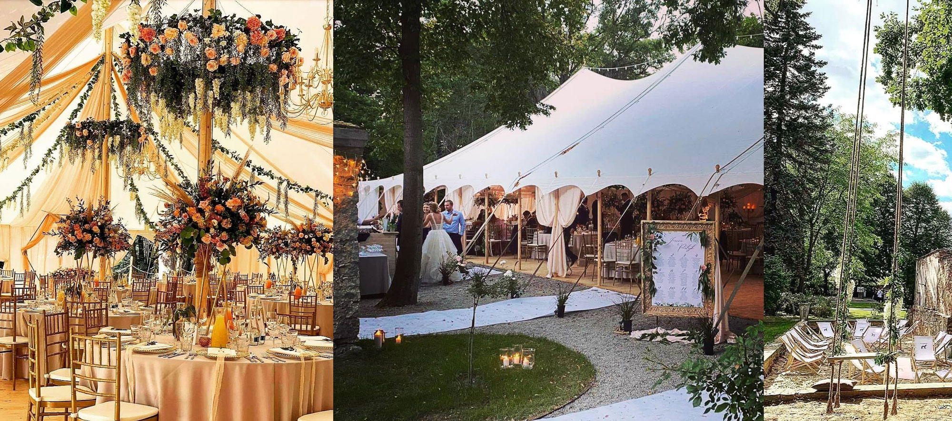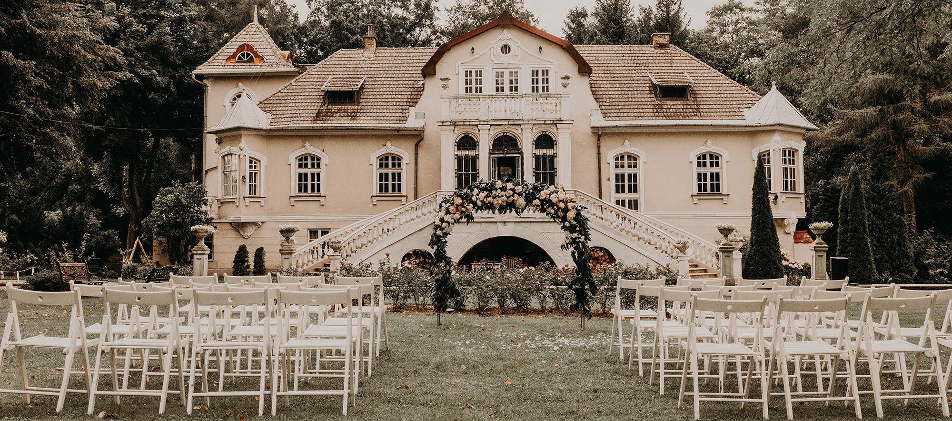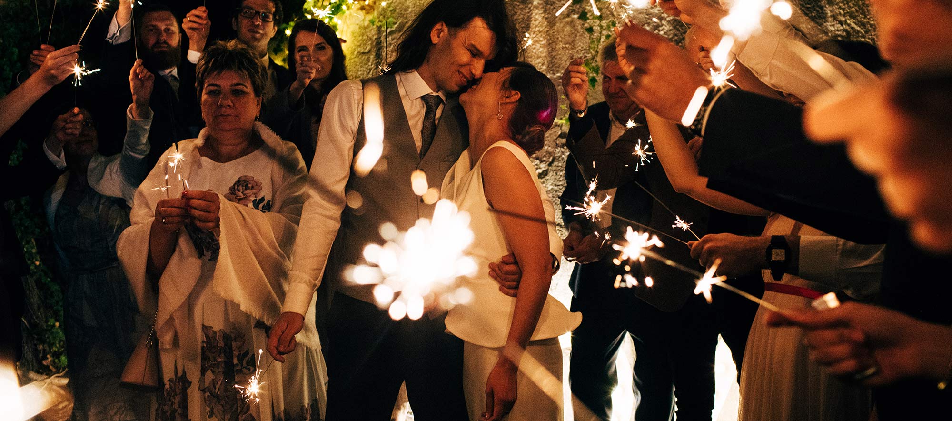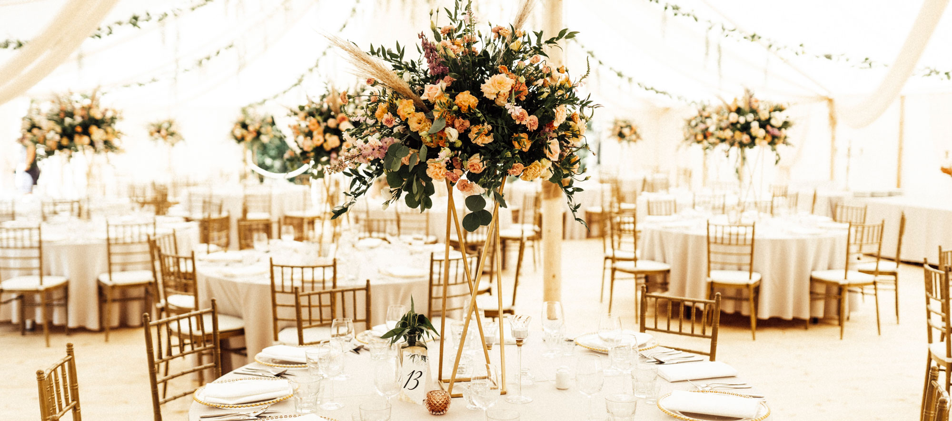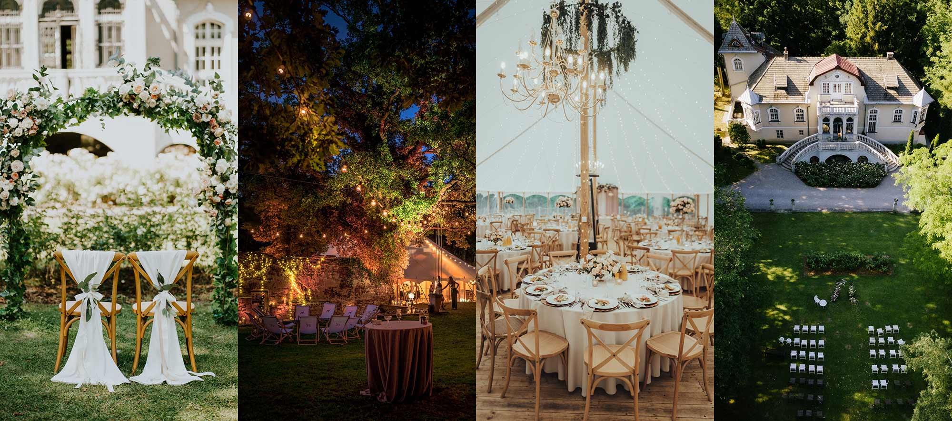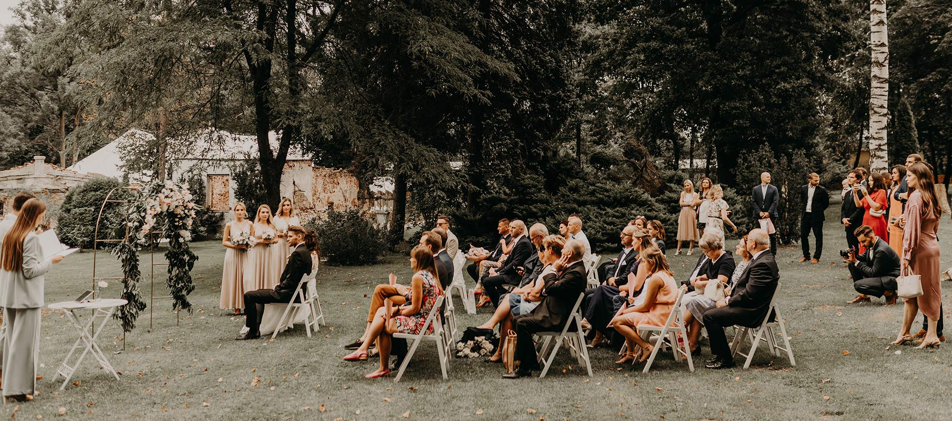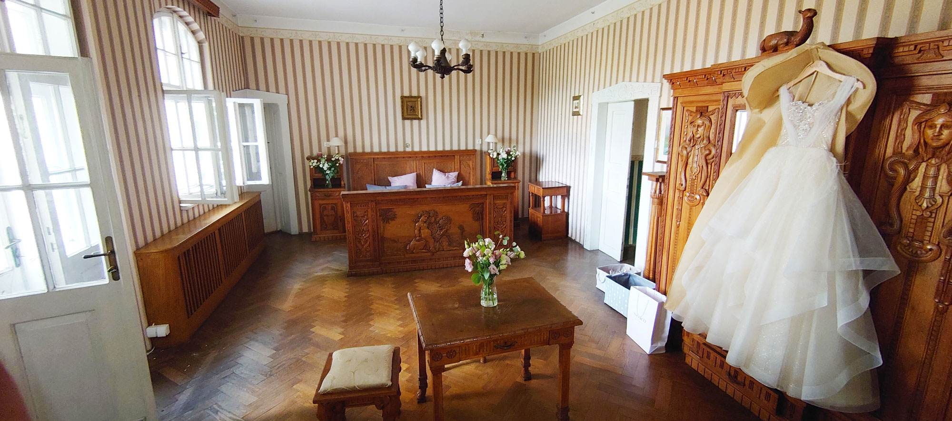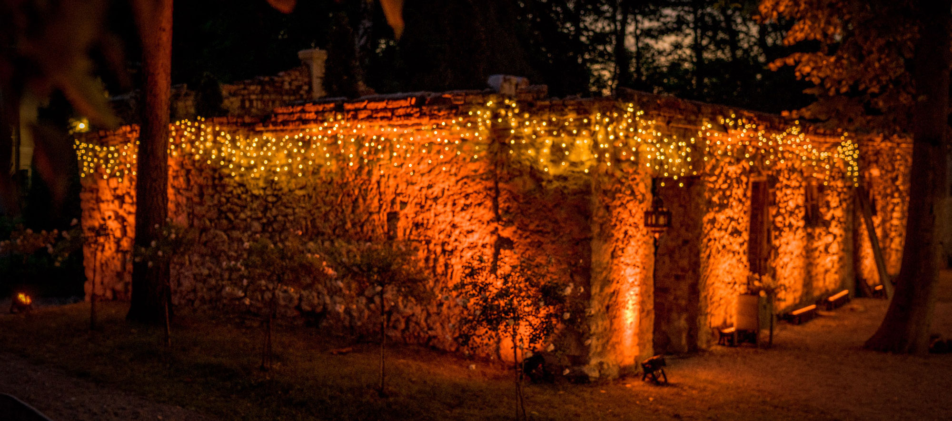THE VILLA
What's the story of the Villa? Well, at the turn of the 18th and 19th centuries, the gunpowder storage, which was used to store gunpowder for the nearby City of Kraków was destroyed by an explosion. Such a beautiful end for a gunpowder storage and a beginning for the Villa, isn't it? The first, one-story mansion, which had walls more than seventy centimeters thick and a steep shingle roof, was built on the gunpowder storage ruins. In 1916, it was purchased by Napoleon Nikodem Cybulski (discoverer of adrenaline), who died three years later. In 1921, the next owner of the Villa - Ms. Toroszewiczowa swapped it with Karol Gustaw Domański for the then Domański's manor in Zarzyce Wielkie. In 1924 the manor already owned by the Domański family was consumed by a fire. The present appearance of the Villa is a result of complete reconstruction undertaken in 1925 by Karol Gustaw Domański, a wealthy manager and a mining engineer. After traveling to Italy and Egypt, at his request, the well recognized architect Leon Wilmann designed the Villa on the basis of sketches of Renaissance buildings made by Karol Gustaw Domański's father while they both travelled Italy.
The Villa is often called the Gunpowder-storage because of the above and the street running along the west wing of the building bears this name, but we call her the Domański Villa, after all, Karol Gustaw Domański and his family are the creators of her original, external and internal appearance and character. The Villa and the surrounding park together with the linden avenue are a landmark and therefore are proteced by law. The park includes a square-shaped period-original swimming pool, as well as stone walls of the former carriage house and gardener's cottage. The Villa's equipment includes a dining room in the Zakopane Style designed by Stanisław Witkiewicz (father of Stanisław Ignacy Witkiewicz - Witkacy) and an Egyptian Bedroom made in Lwow, whose name comes from nowhere else, but from recreated Egyptian figures and motifs, the drawings of which Karol Gustaw Domański brought from his trip to Egypt, e.g. bas-reliefs on the bed's headboard depicting harafists reproduced from the tomb of Pharaoh Ramses III. The Villa is a single-story building with a usable entrance on the high ground floor from the north-east, and a representative entrance through an elliptical two-flight staircase (called Spanish stairs) leading to an arcaded portico supported by four columns. On the ground floor there is an additional living room with a fireplace, which can be accessed from the foyer on the ground floor. From the same foyer we go up the beautiful wooden stairs illuminated by a stained glass window that reaches to the first floor. On the top floor there is a bedroom and a spacious attic. The western part of the Villa is crowned with a tower with a room on its top. Various window divisions, stucco decorations, laurel wreaths, mascarons, bay windows and the irregularity of the building's body give her an extraordinary picturesqueness.
The villa is unique in many ways. She is a harmonious combination of architecture and time - she is a beautiful, inspiring place with the spirit and soul of the time right after Poland regained its independence in 1918 - a period called Young Poland. We are in love, and you?
Fact finding and story by Bartosz Bilinski.





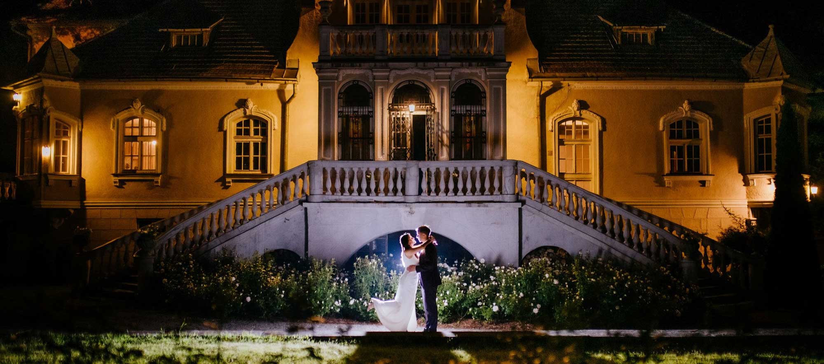
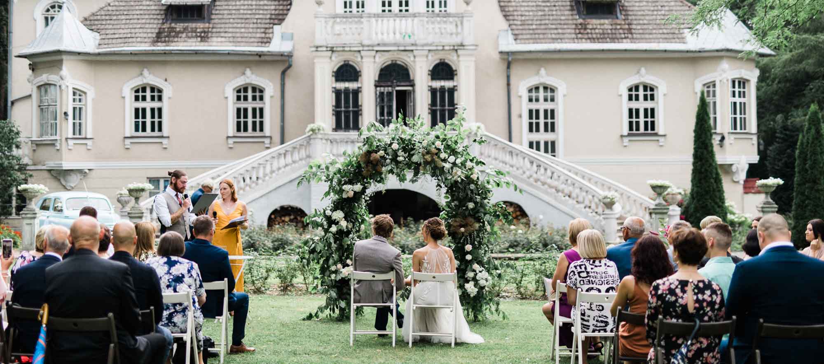
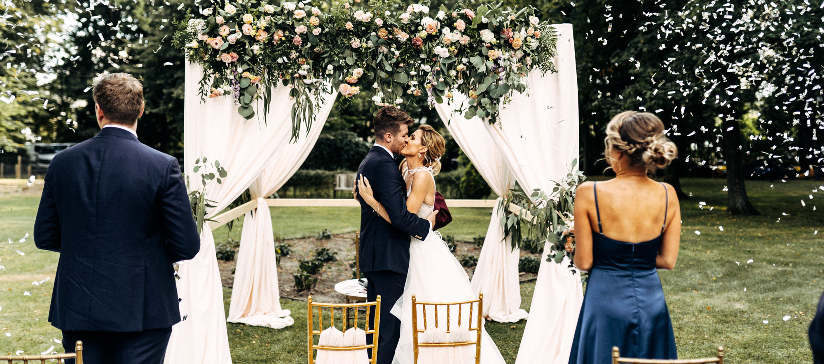
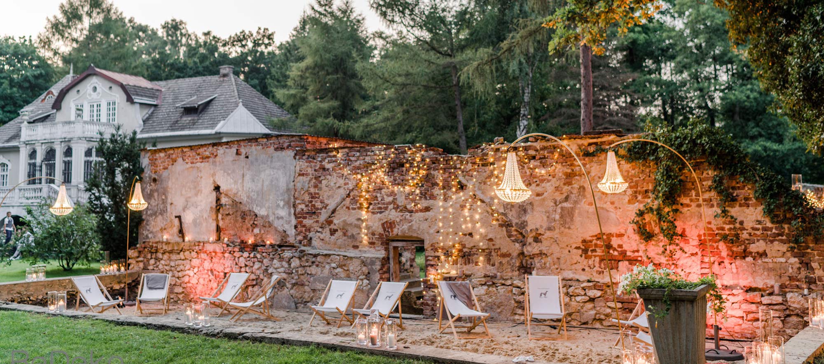
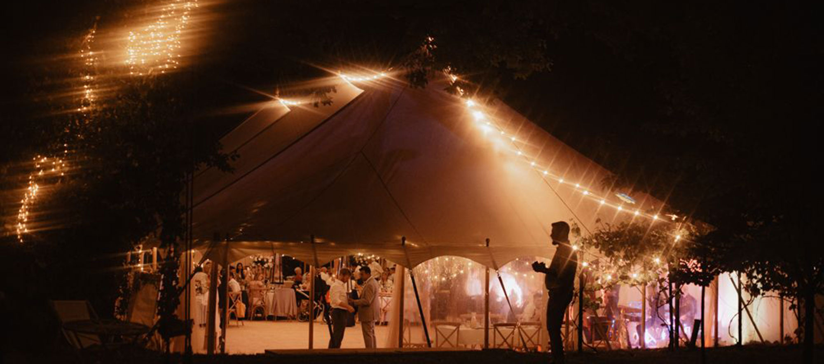
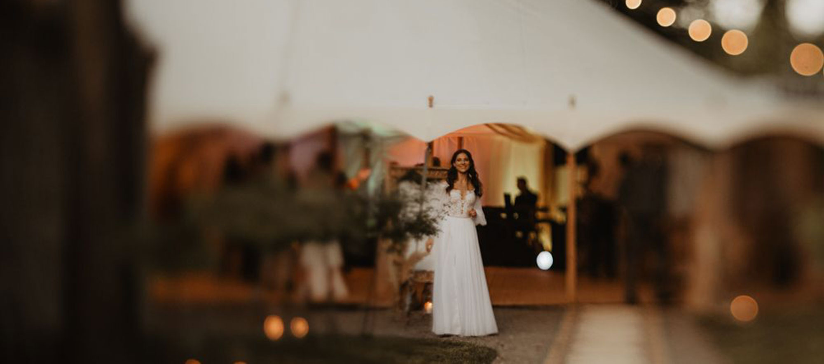
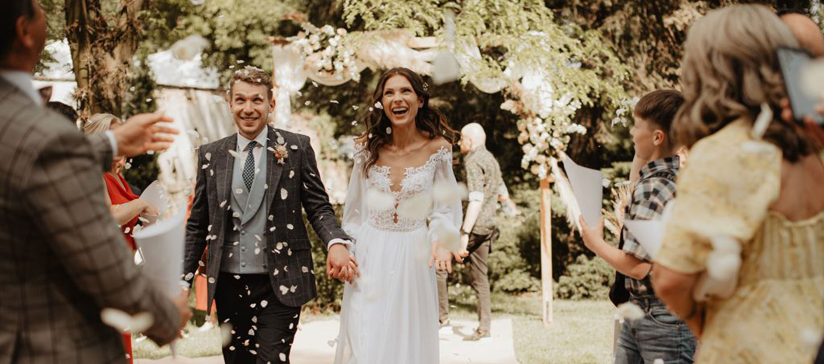
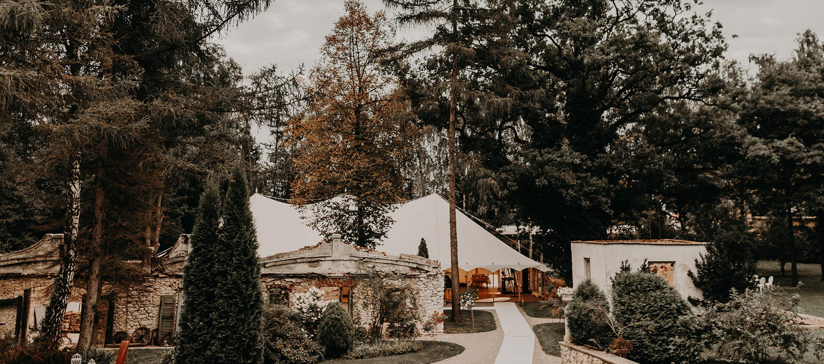
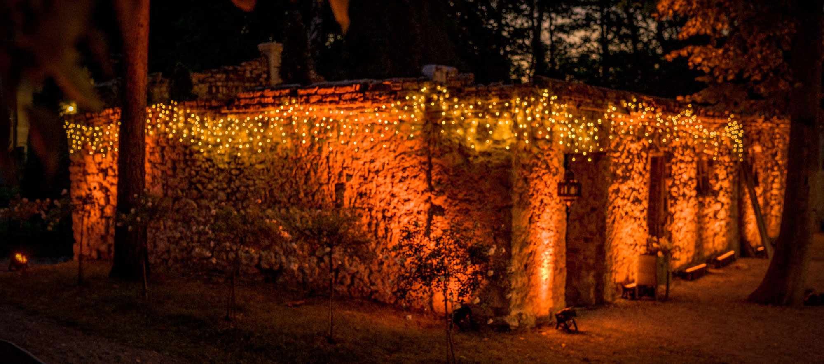
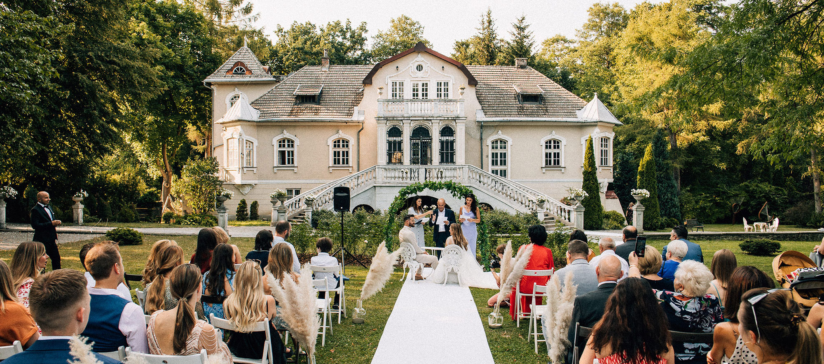
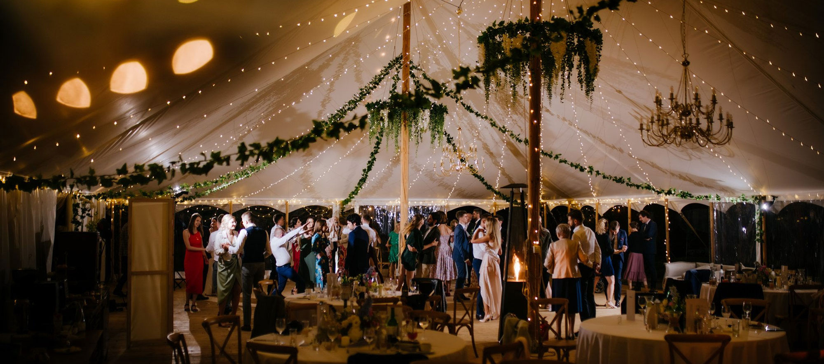
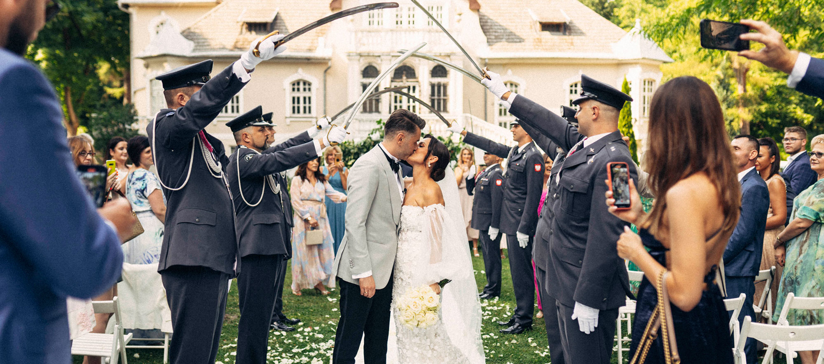
-1.jpg)
